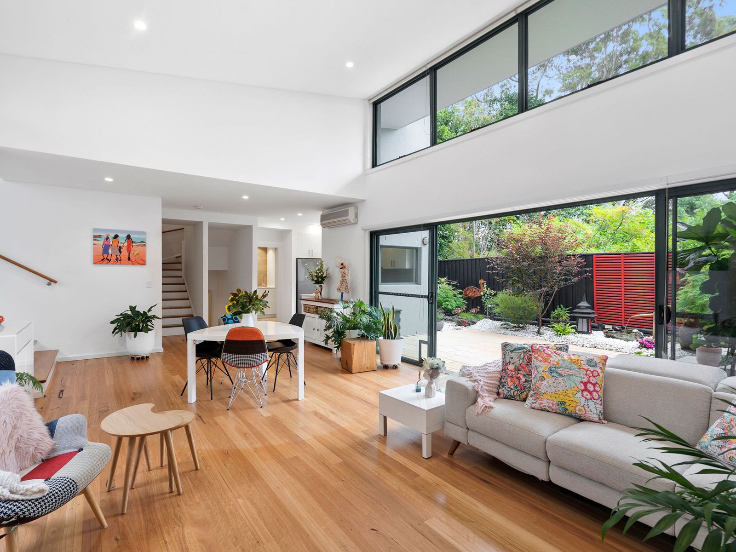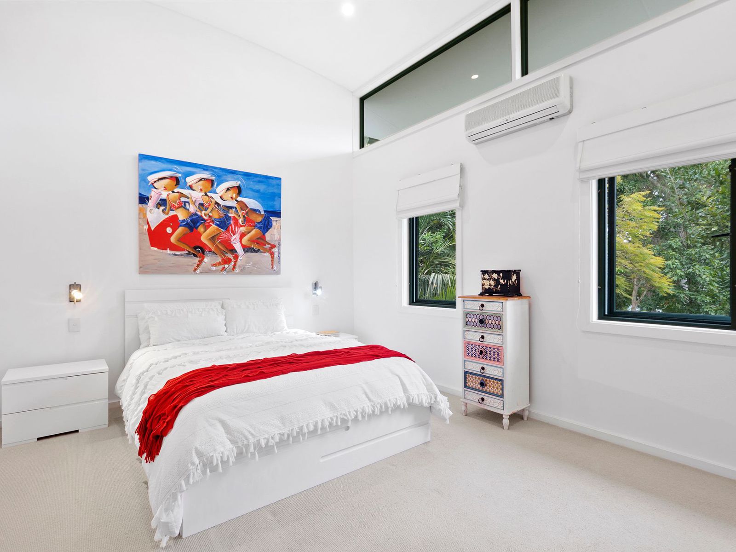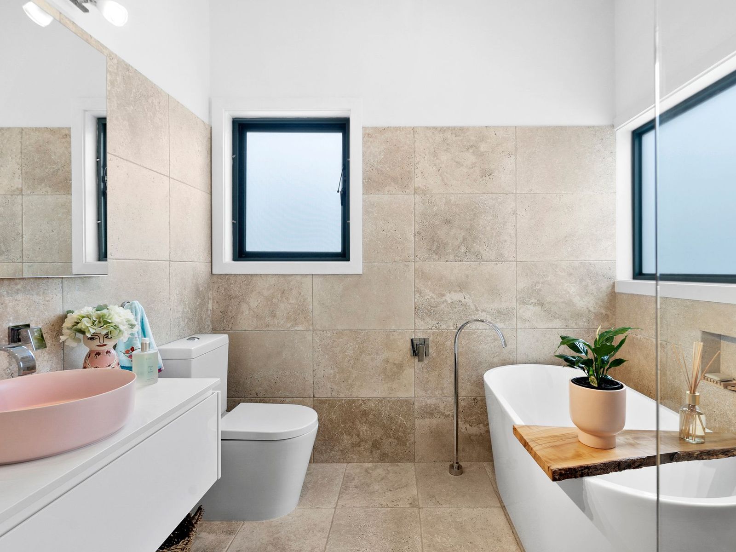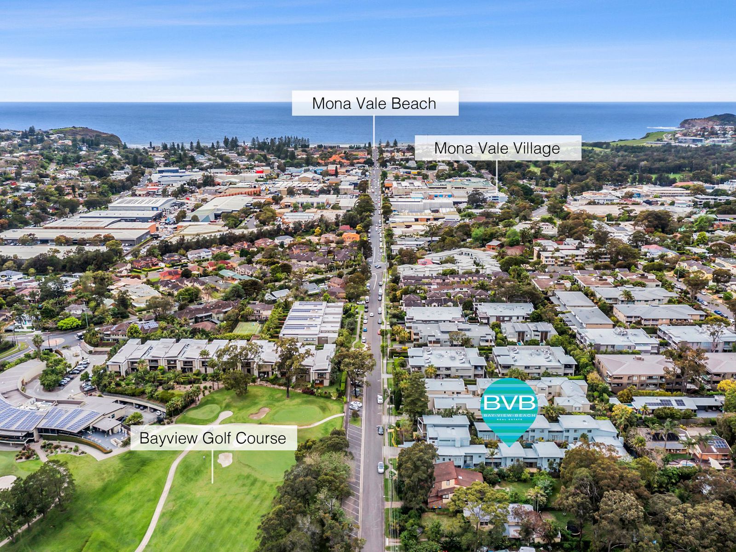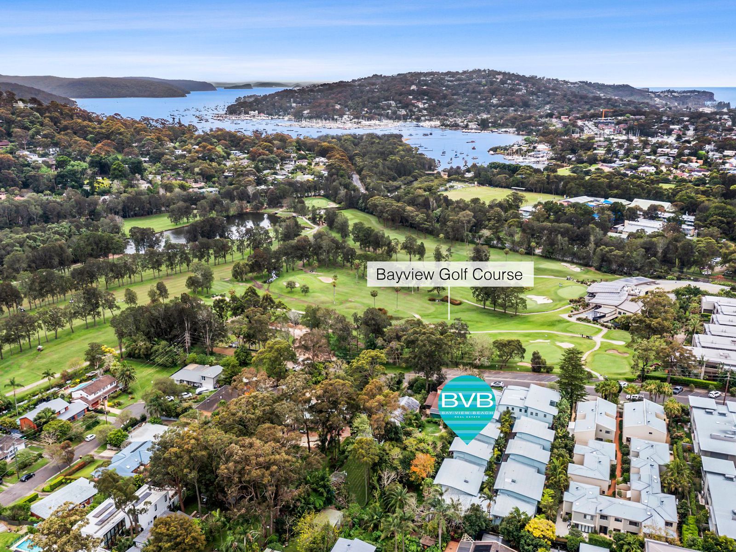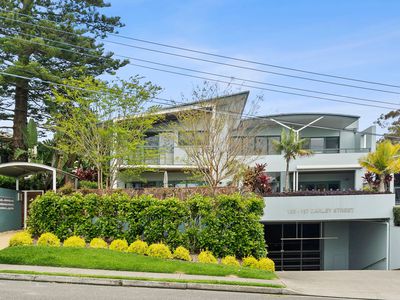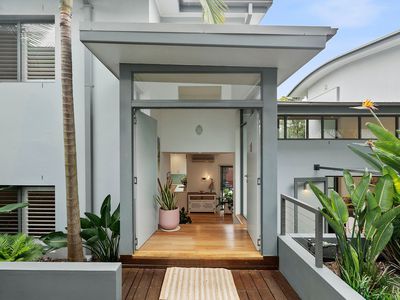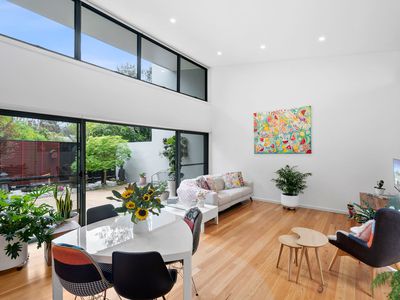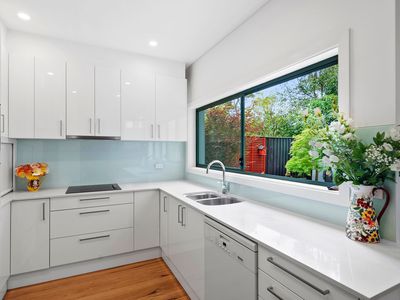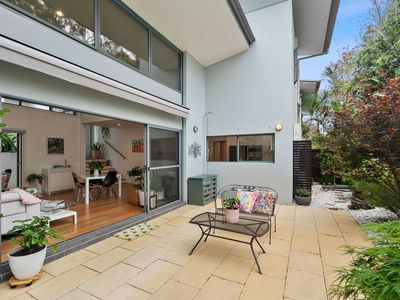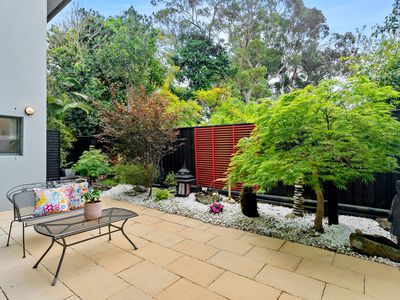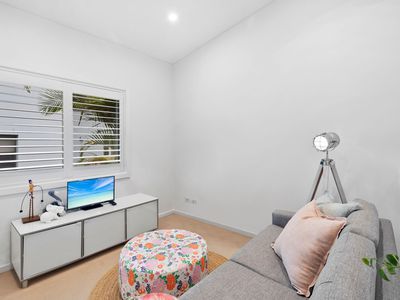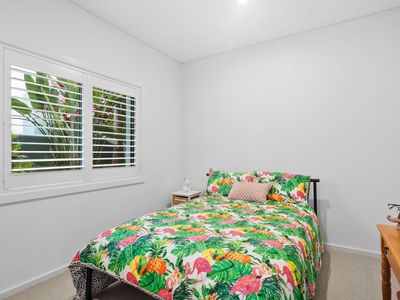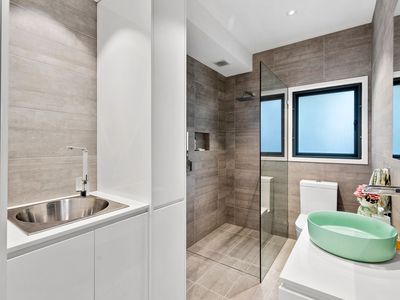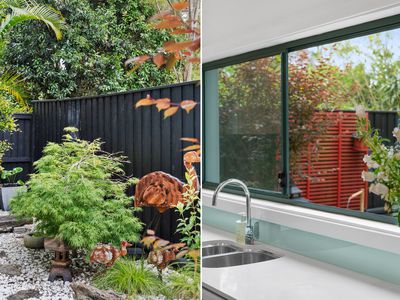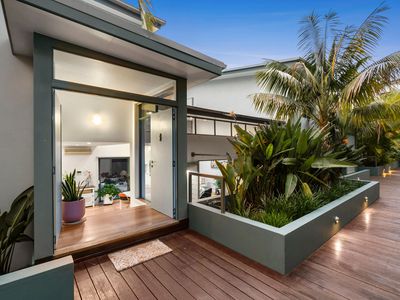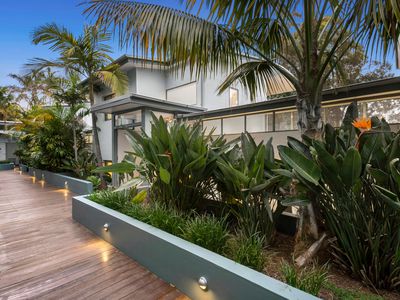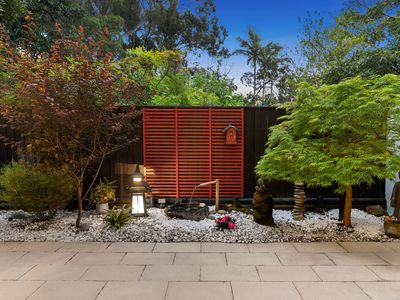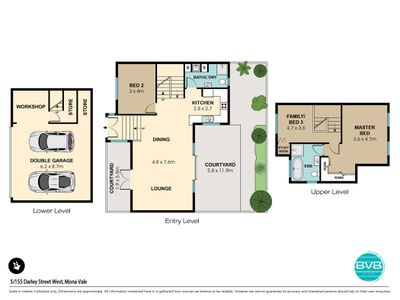Contemporary Designer townhome opposite Bayview Golf Course
Capturing the essence of laidback coastal luxury, this beautifully conceived townhome is secluded from the street to the rear of a boutique collection of only 11 affording an uplifting sense of peace and privacy. Facing a northerly direction and designed with a focus on relaxed indoor/outdoor living, the family sized home opens to multiple courtyards and Japanese inspired gardens. Newly refreshed interiors are bathed in sunshine and fresh air with premium appointments and internal access to an oversized double garage with space for a golf buggy/workshop. It’s located in a prized position opposite Bayview Golf Course, plus a short walk to Winnererremy Bay, Mona Vale Village, schools, B-line buses and an easy bike ride to the beach.
* A sanctuary of style, space and privacy, quality boutique block
* Interiors set under high ceiling enhancing sense of space and air-flow
* Open plan lounge and dining area offers seamless indoor/outdoor flow
* Modern stone finished kitchen with European appliances, window servery
* Top floor master suite with built in wardrobes and deluxe ensuite with bath
* Upstairs living area with study nook offers potential for a 3rd bedroom
* Downstairs bedroom with plantation shutters, sleek bathroom, functional laundry
* Paved alfresco courtyard with remote retractable awning and Japanese inspired gardens
* Air conditioning, gas heating and bbq bayonet
* Internal access to an oversized double garage with space for golf buggy/workshop
* Secure intercom entry, pet-friendly complex, visitor parking, architect designed
DISCLAIMER: The information in this media has been furnished to us from sources we believe to be reliable. We have not verified whether or not the information is accurate and do not have any belief one way or the other in its accuracy. We do not accept any responsibility to any person for its accuracy and do no more than pass it on. All interested parties should make their own inquiries in order to determine whether or not this information is in fact accurate.
- Reverse Cycle Air Conditioning
- Courtyard
- Fully Fenced
- Outdoor Entertainment Area
- Remote Garage
- Secure Parking
- Built-in Wardrobes
- Dishwasher
- Floorboards
- Intercom
- Study
- Workshop

