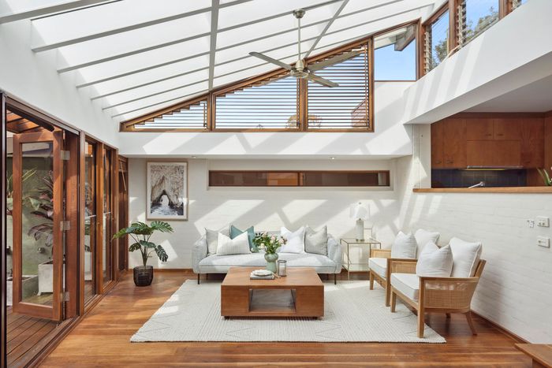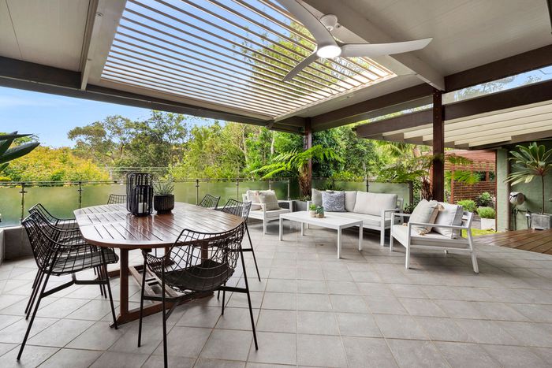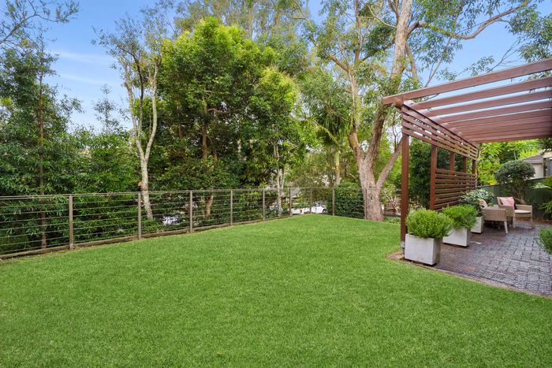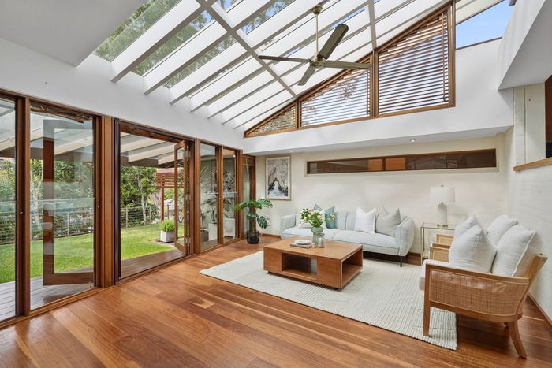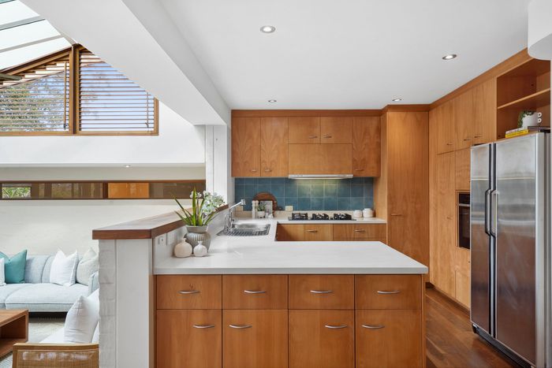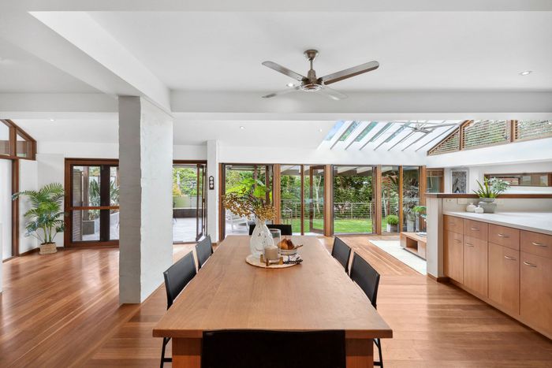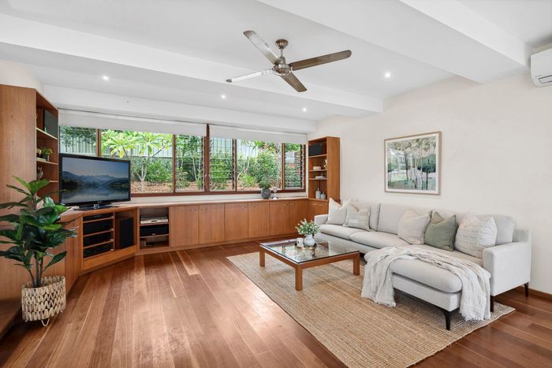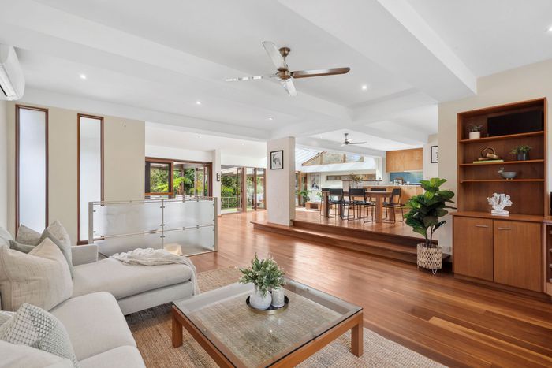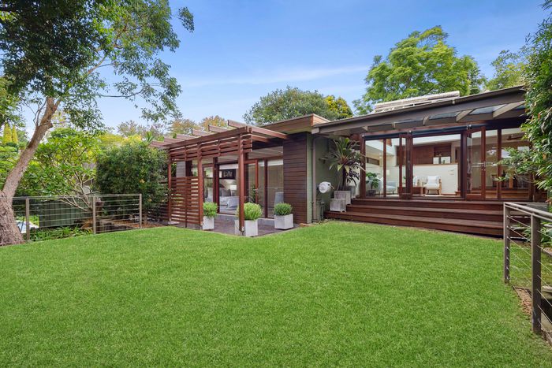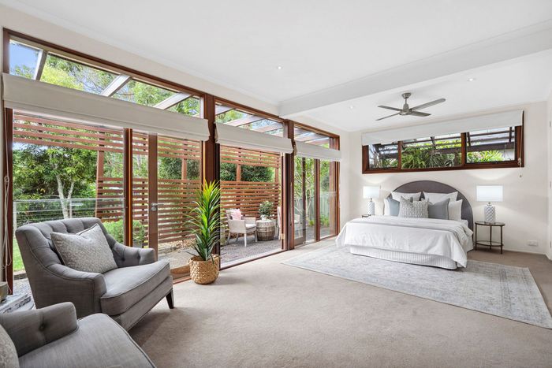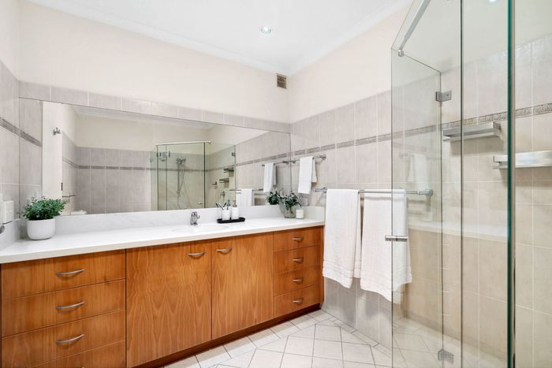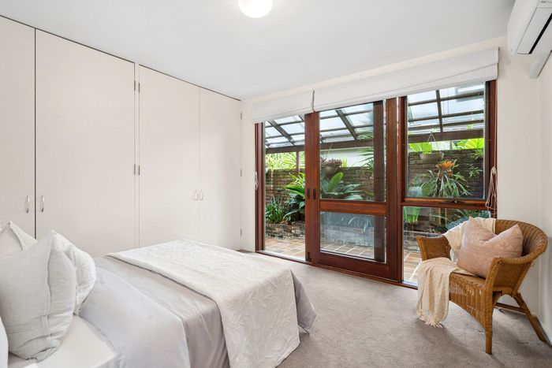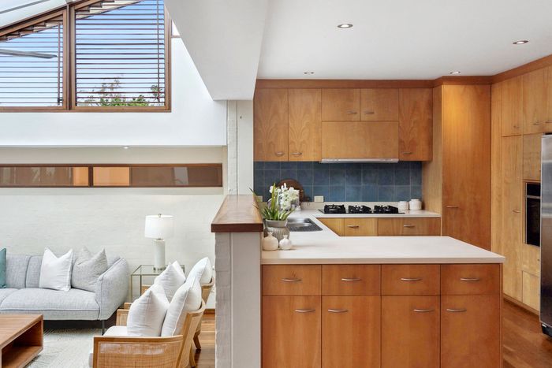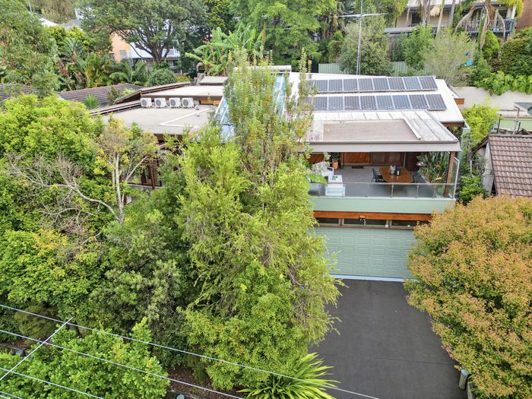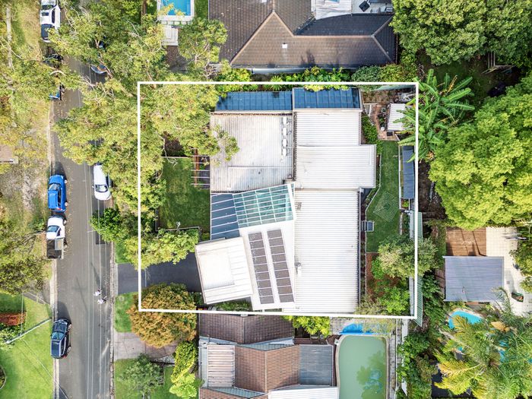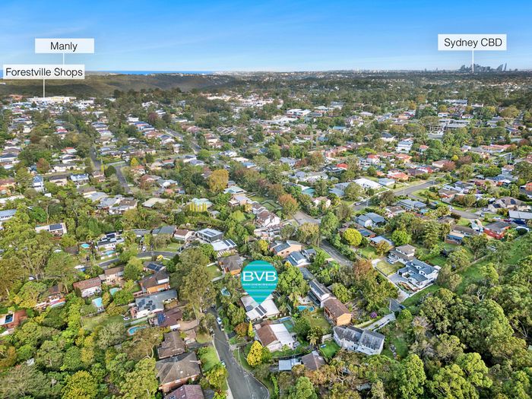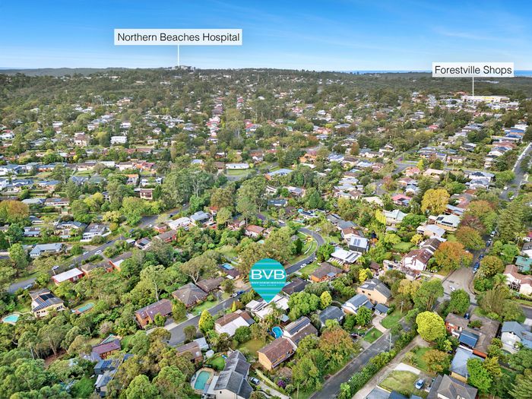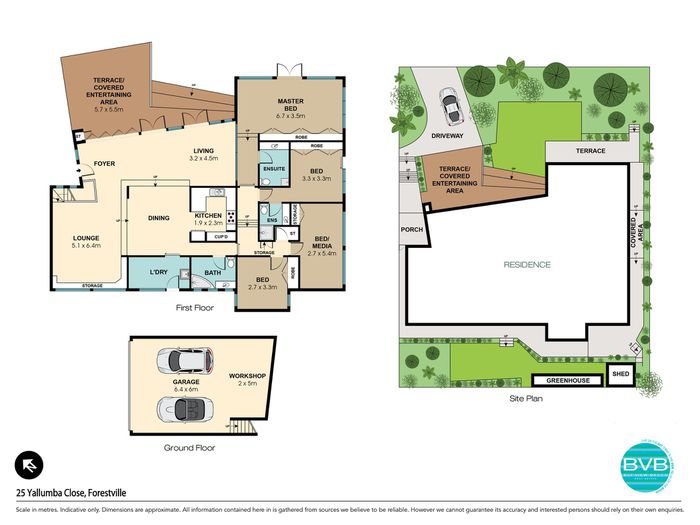Bathed in all day sunshine with leafy greenery all around, this wonderfully inviting family home holds a blissfully peaceful cul-de-sac position on the cusp of Garigal National Park.
A considered approach to contemporary living by architect Prof Anthony Burke delivers a harmonious environment for families with spaces to relax, retreat, play and entertain catering for all occasions throughout the seasons. Tasteful interiors channel a relaxed aesthetic with natural materials and a splash of nautical detailing ensuring the home sits perfectly in the landscape.
The wonderfully spacious design is anchored by Spotted Gum hardwood timber flooring, high ceilings and huge windows bringing in the sunlight, while a European appointed kitchen presides over the free-flowing living space. It offers seamless integration via a series of doors to a private entertainer's deck with vergola for all-year alfresco dining, perfect for large or intimate gatherings.
Style with functionality combine with a flexible layout that has been designed to adapt to a family's changing needs with three restful bedrooms, all with airconditioning, plus a king-sized master suite which opens to a sheltered garden setting. The updated bathrooms feature Corian vanity tops which brings cohesion to the interiors, while the large laundry opens to an easy-care level lawn and greenhouse to the rear.
Set behind a sunny garden and boasting huge double garage with high ceilings which is great for a boat, campervan, tools and storage, this much-loved home is ready to be enjoyed. It is superbly located in a community minded neighbourhood just minutes from bush trails, a short walk to Forestville Shopping Village, schools and cafes, plus moments to CBD buses.
• North facing and flooded with natural light – high automated louvre windows
• Huge vergola ideal for all-year entertaining for large and intimate gatherings
• Sweeping open plan kitchen and dining presides over the entertaining areas
• Well-equipped kitchen with Corian surfaces and European gas appliances
• Level lawn set behind established landscaped gardens for ultimate privacy
• Spotted Gum hardwood timber flooring throughout with carpet in the bedrooms
• King master retreat opens out to a private outdoor sitting area surrounded in greenery
• Bedroom two has its own private outdoor relaxation area and ensuite bathroom
• Bedroom three could serve as the perfect media room, study or retreat
• Bedroom four has a built-in robe and bathed in afternoon sun, great separation of spaces
• Low maintenance rear garden with green house ideal for fresh herbs and vegetables
• All three bathrooms have new Corian benchtops and ample storage
• All bedrooms and loungeroom have reverse cycle air conditioning
• Huge double garage with high ceilings great for boat, campervan, tools and storage
• Yallumba Close comes alive during festive seasons Halloween and Christmas; inclusive family vibe
DISCLAIMER: The information in this media has been furnished to us from sources we believe to be reliable. We have not verified whether or not the information is accurate and do not have any belief one way or the other in its accuracy. We do not accept any responsibility to any person for its accuracy and do no more than pass it on. All interested parties should make their own inquiries in order to determine whether or not this information is in fact accurate.
- Air Conditioning
- Balcony
- Courtyard
- Deck
- Outdoor Entertainment Area
- Remote Garage
- Secure Parking
- Shed
- Built-in Wardrobes
- Dishwasher
- Floorboards
- Workshop
- Solar Panels

